SILVERMINE FARMHOUSE
This 5,000-square-foot home was constructed in the historic Silvermine neighborhood. A young family tasked us with creating historic charm and character for a family-friendly home.
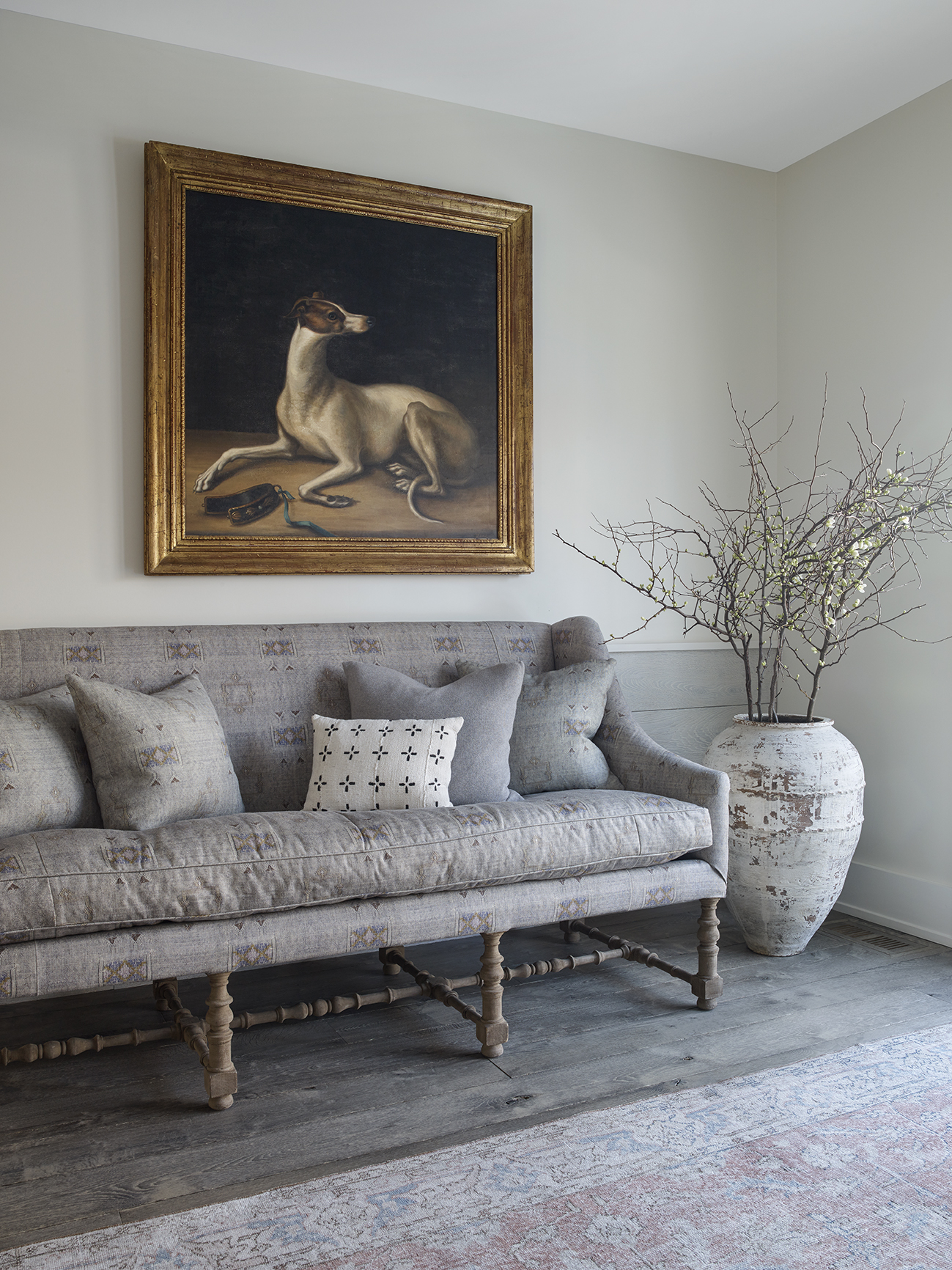
This open floor plan entryway leads into the dining room with views of the kitchen. A custom upholstered sofa sits opposite a console table, creating a separation from the dining space, while a vintage portrait of a gray hound gives the space the aura of an English hunting lodge.
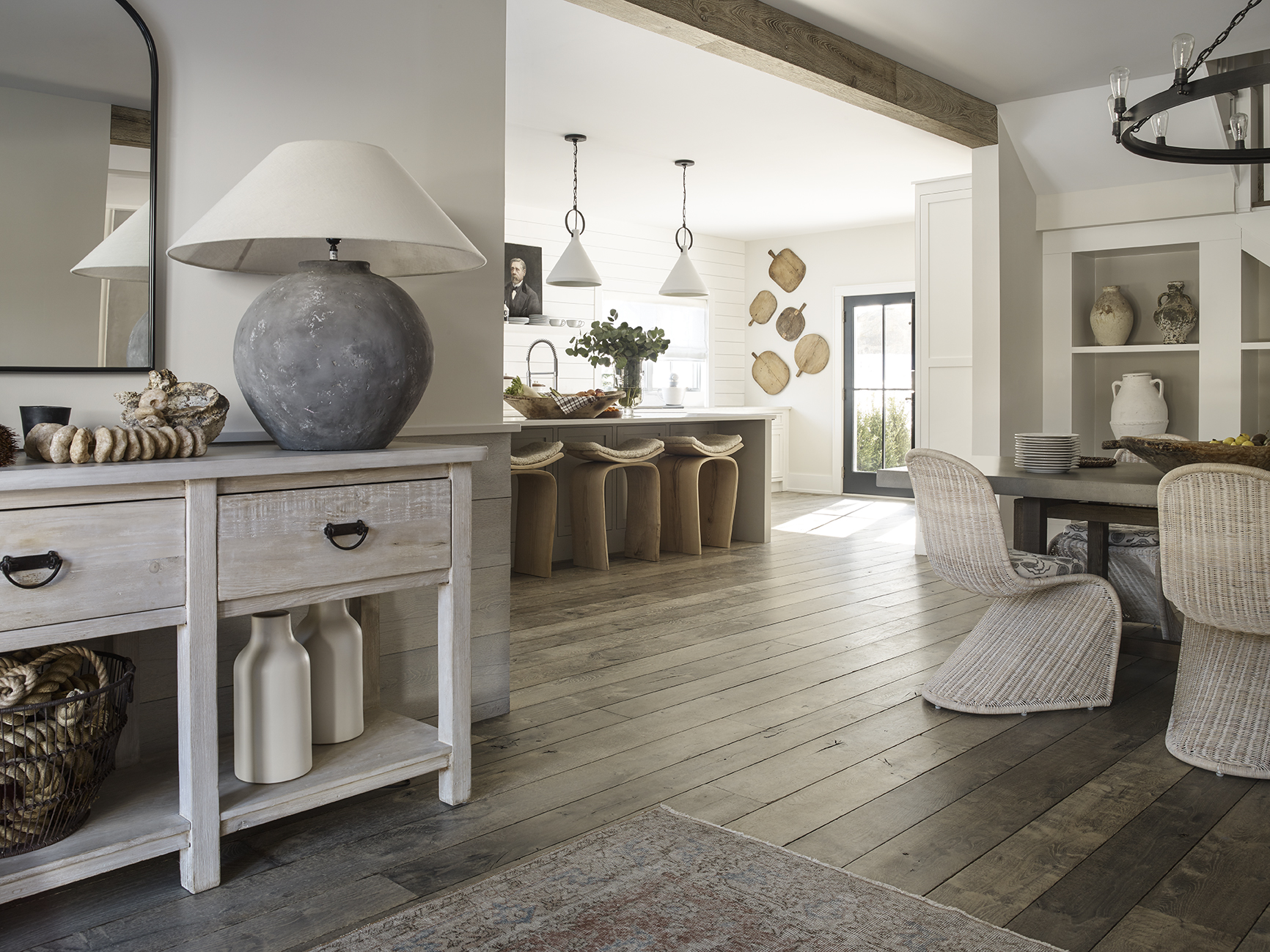
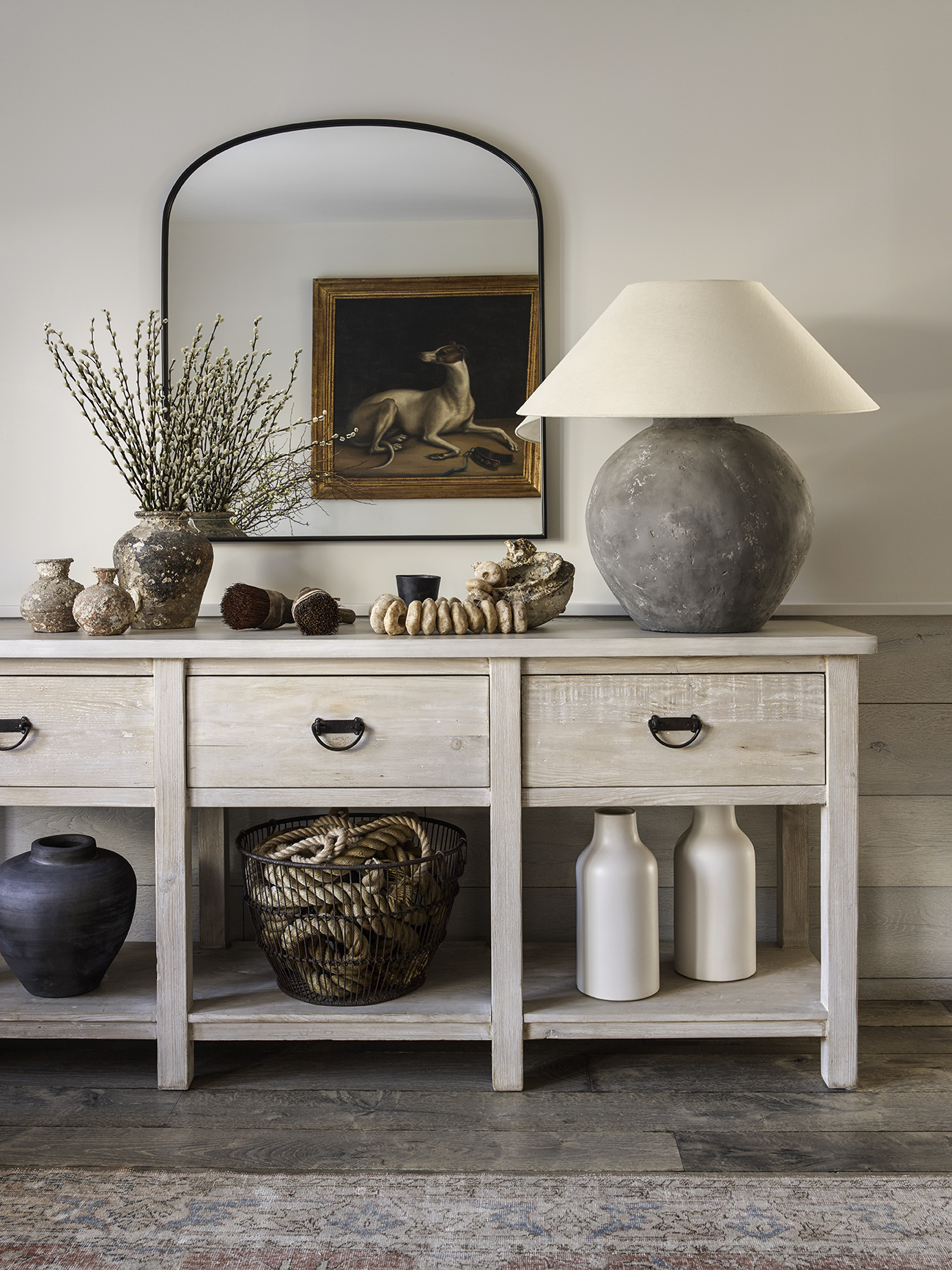
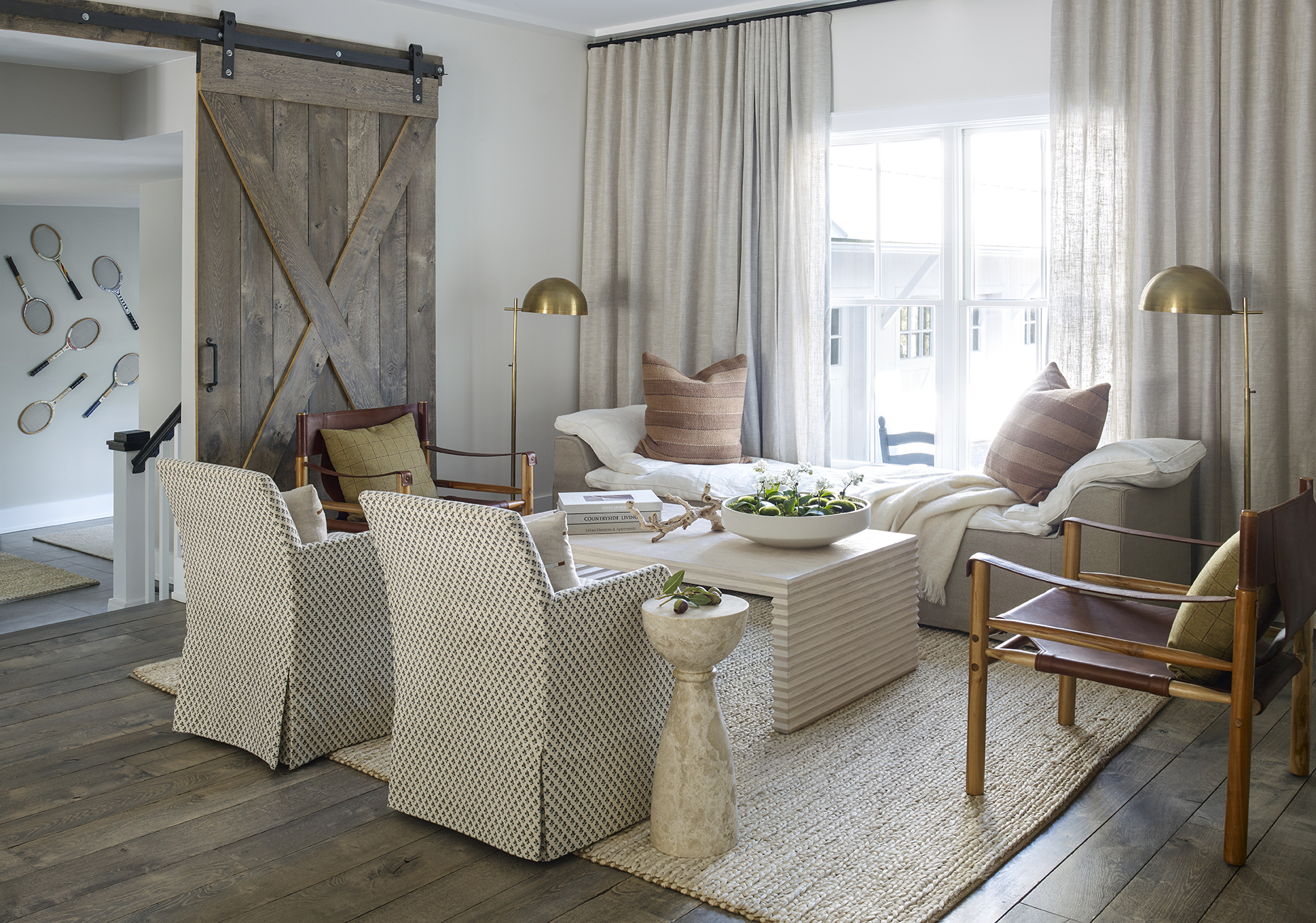
A modern take on a sitting room, this space layers texture and custom upholstery. The two upholstered club chairs are equally at home in the living space or can be pulled up to the dining table for extra seating.
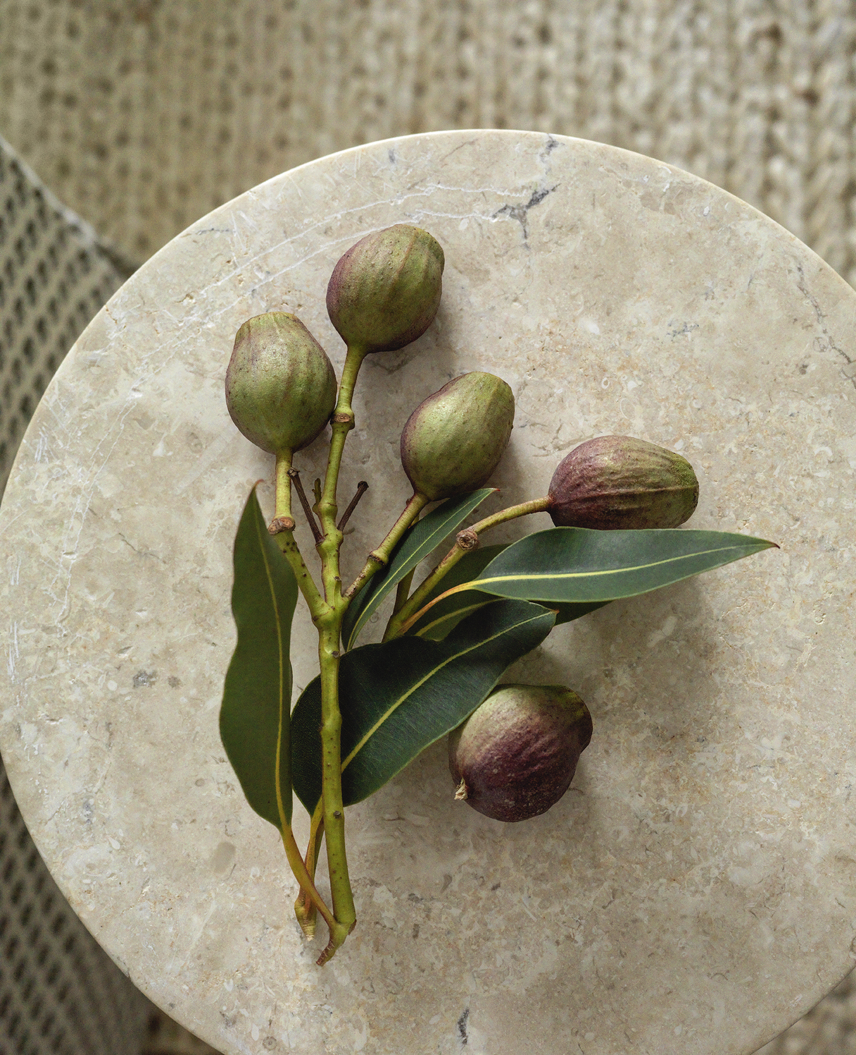

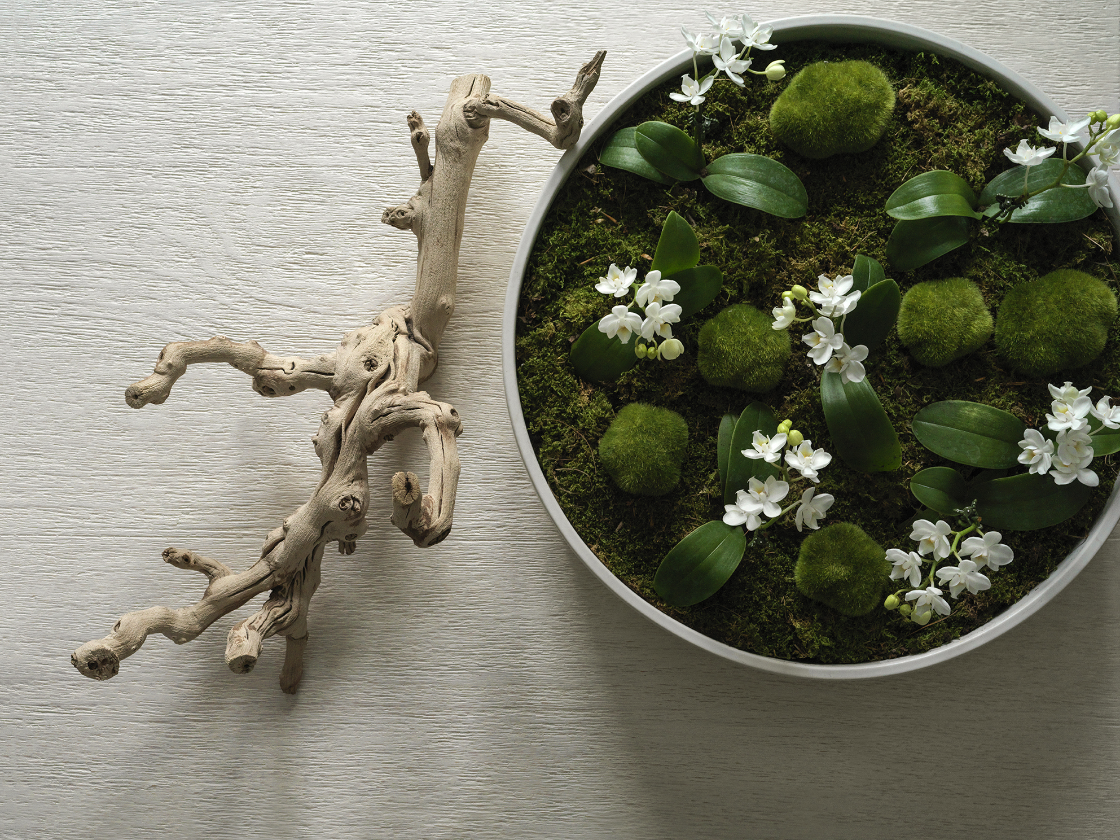
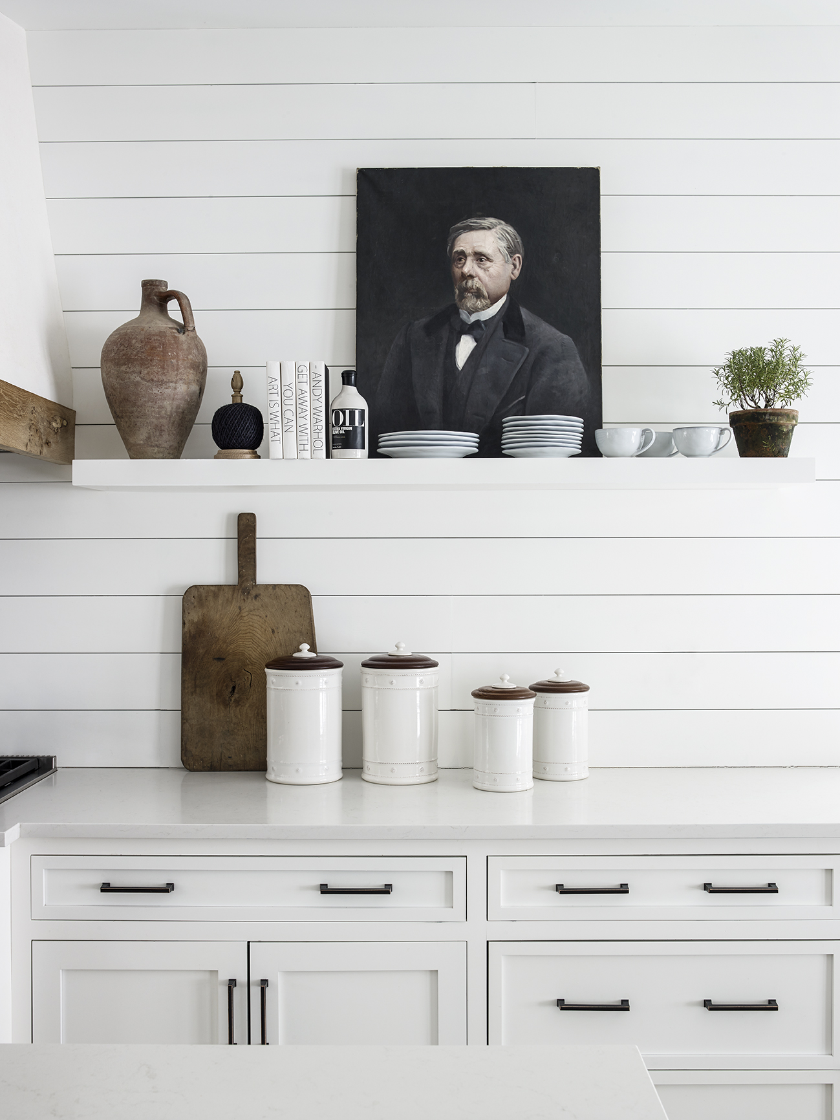
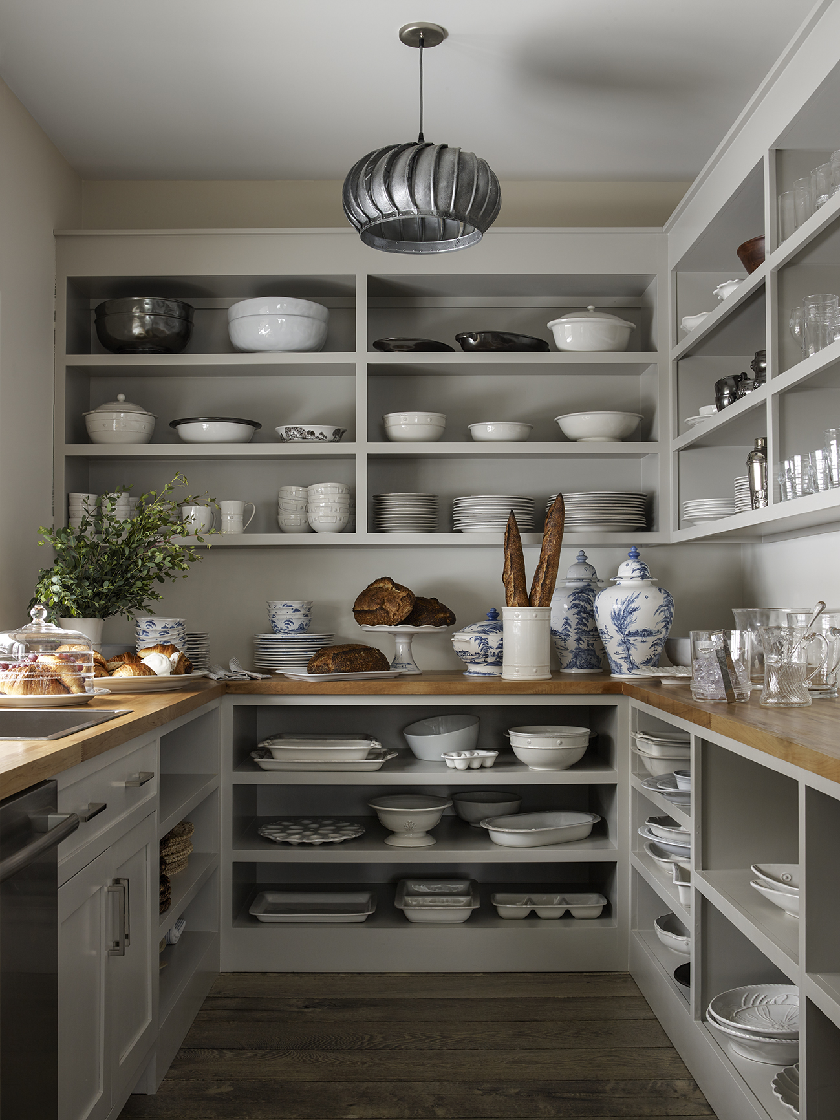
In the kitchen, we removed the upper cabinets and created a custom plaster hood to streamline the open floor plan view.
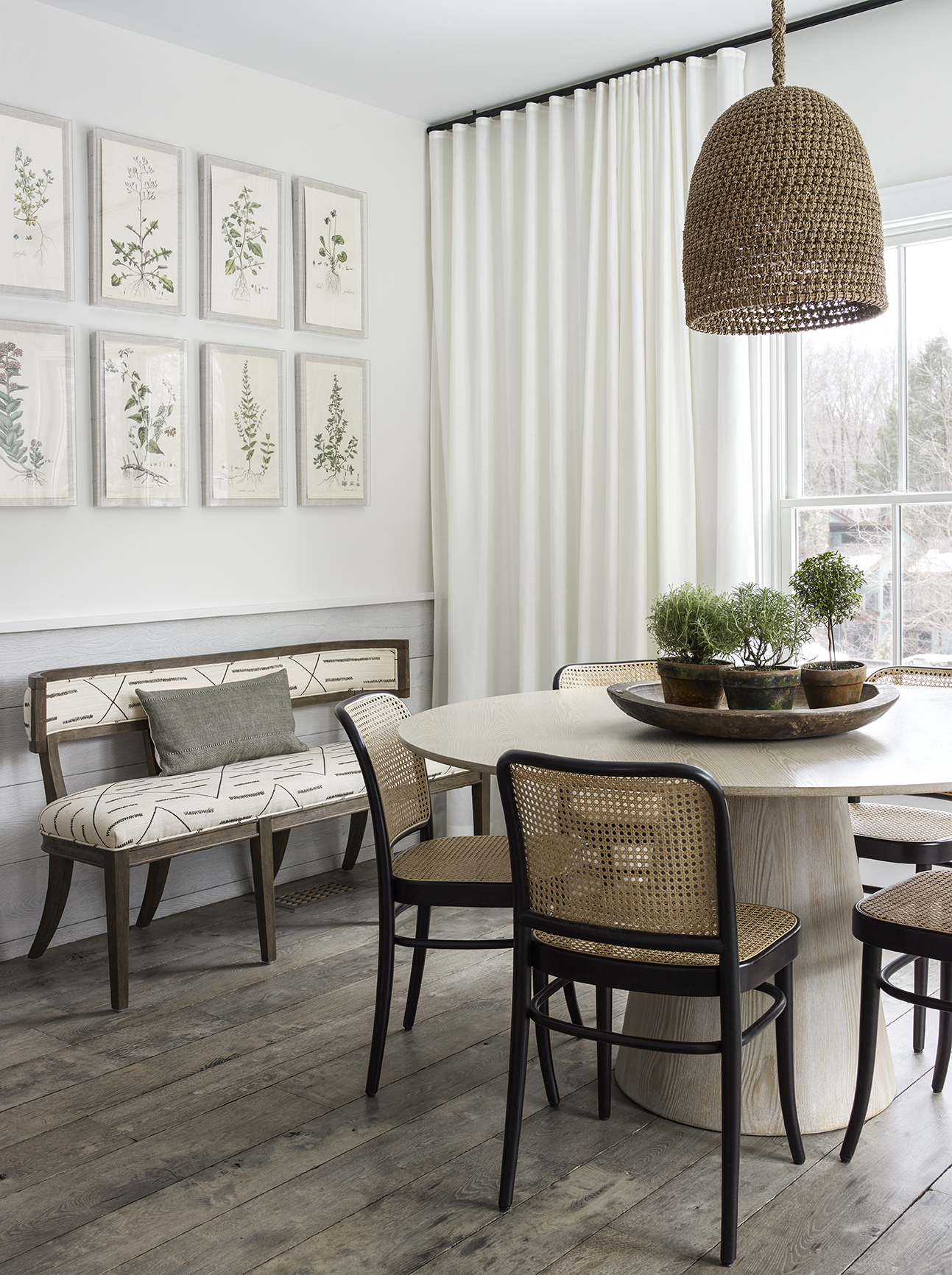

This jewel of a powder room is adorned with matching wallpaper and Roman shade fabric.
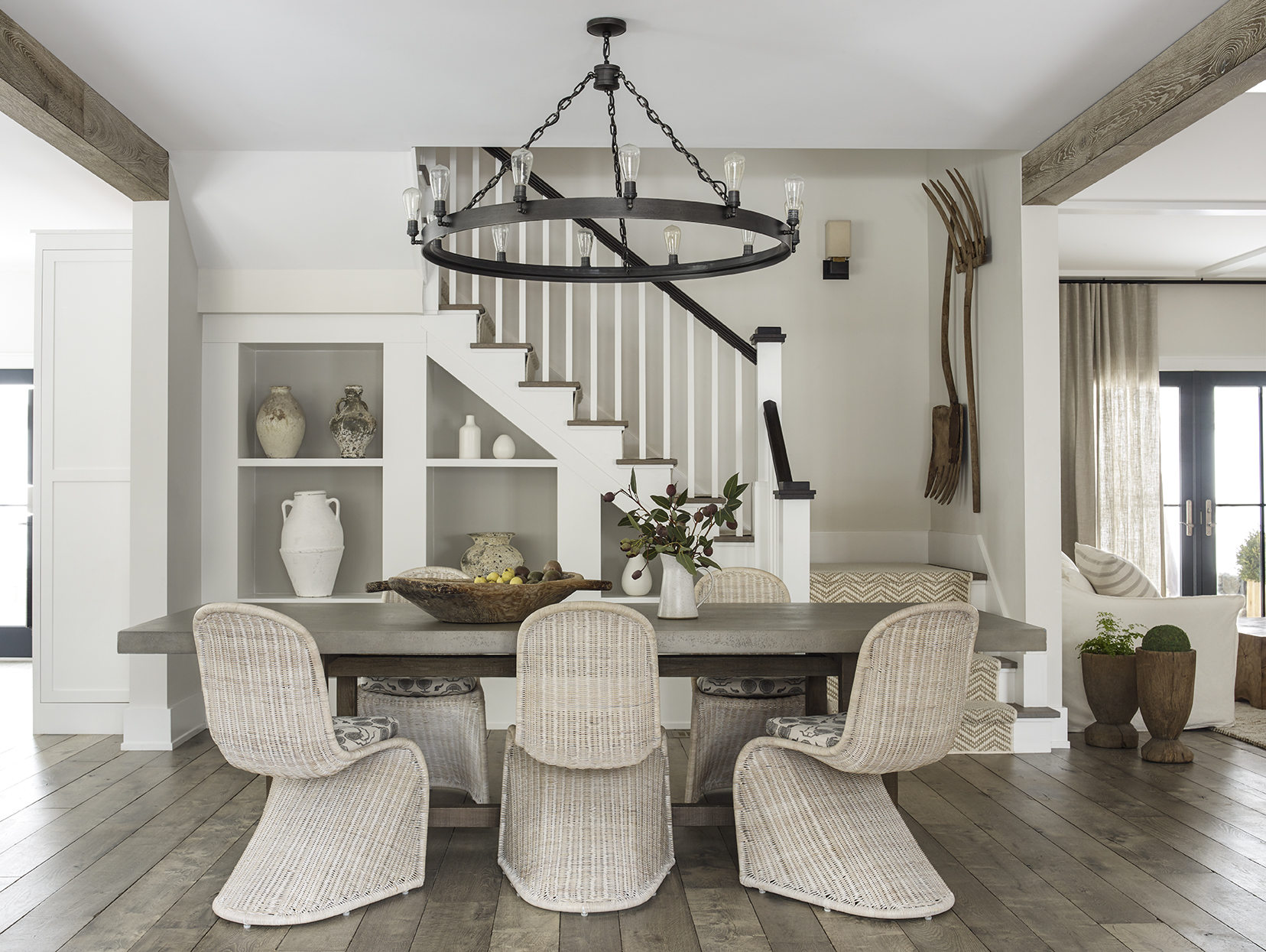
Located at the center of the house, the dining room is equal parts thoroughfare and and grand hall.
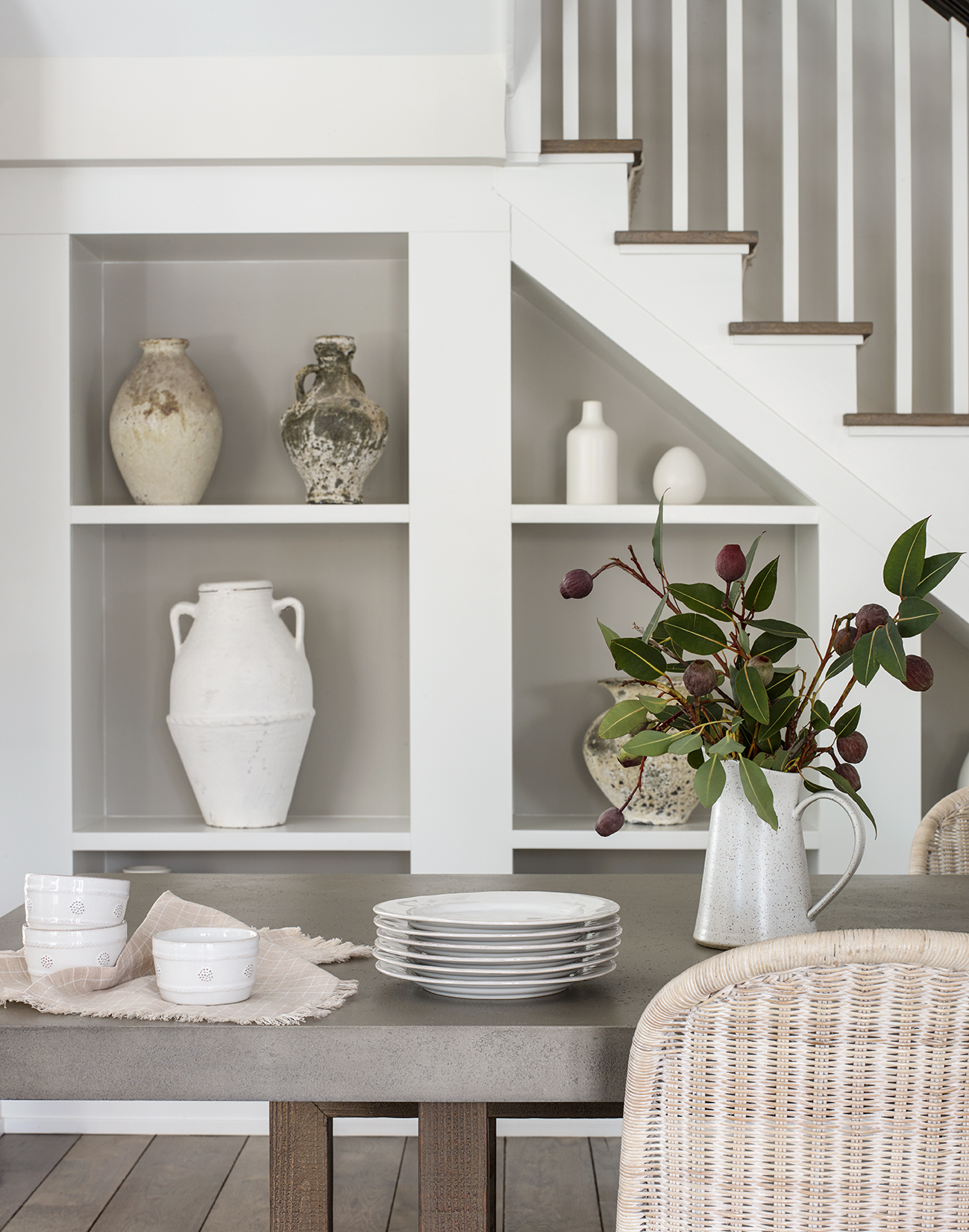
For this tranquil primary retreat, we combined modern lighting with traditional upholstery and an antique table.
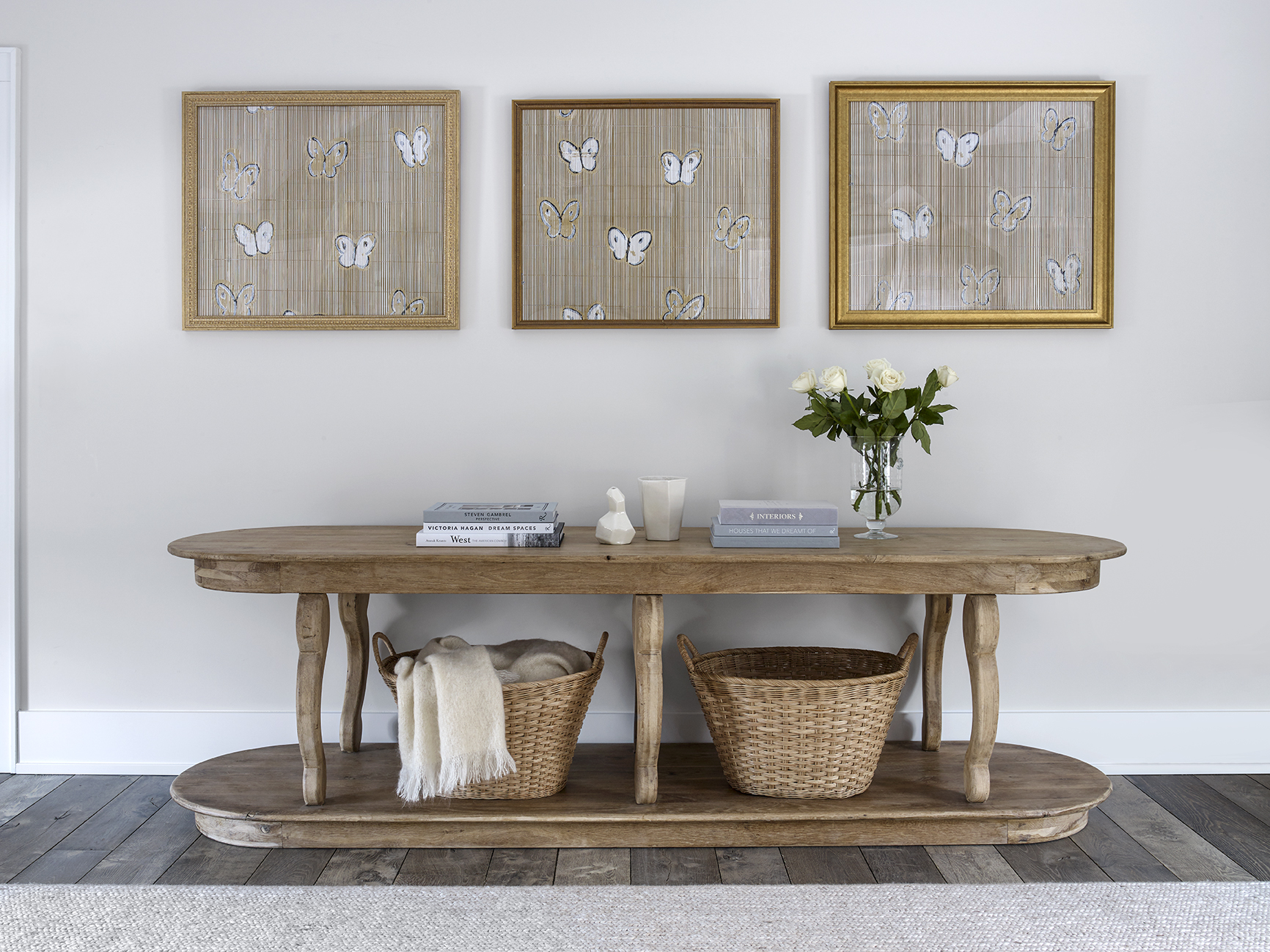
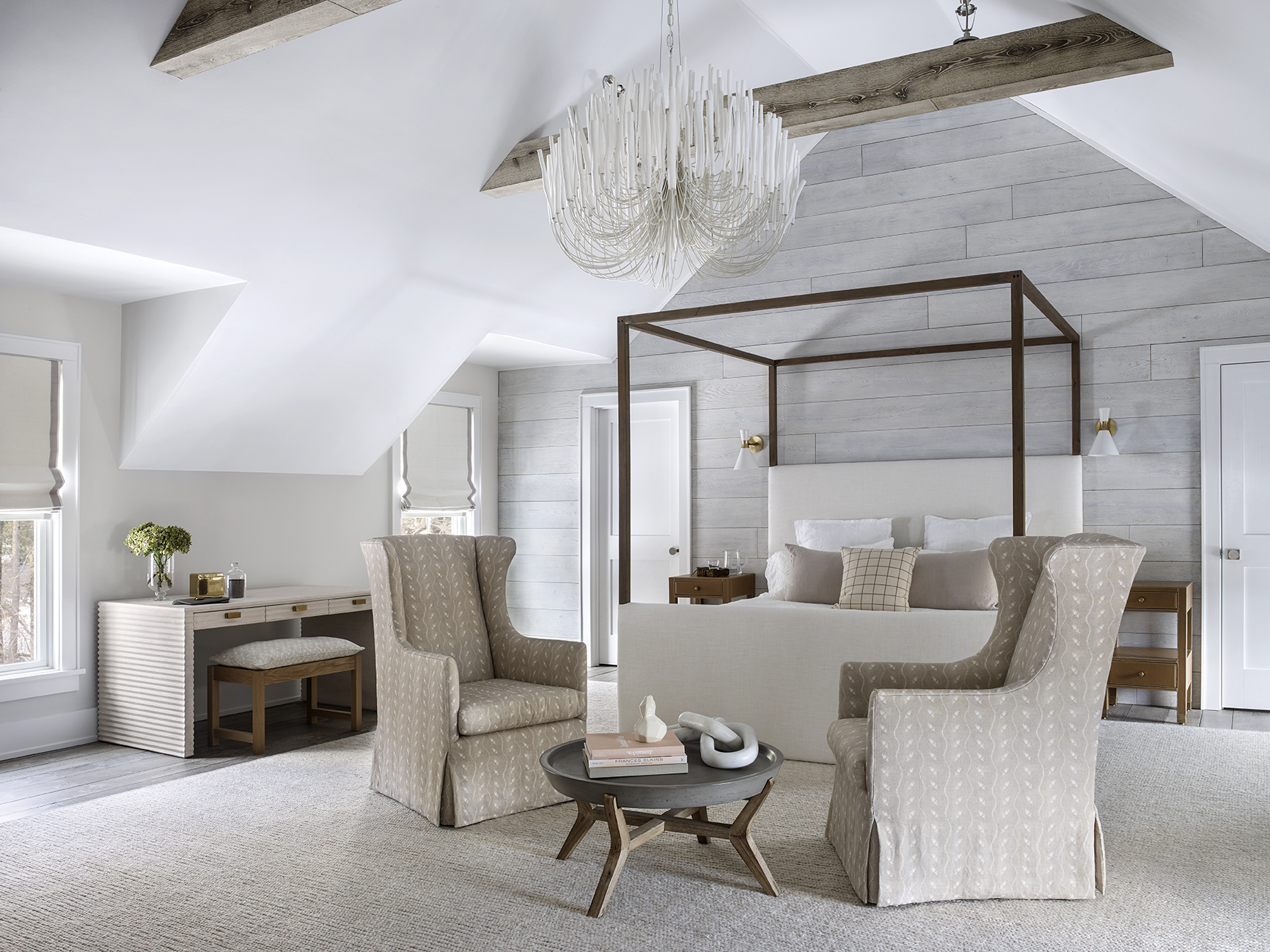

Megan Pflug Designs ©2024 All rights reserved.
